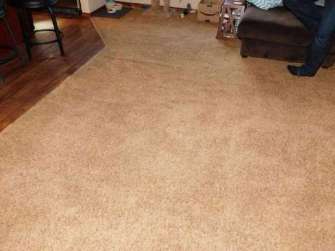
CURTIS C HOME INSPECTION SERVICE, LLC
Bellingham WA 98226-9714
Licensed Structural Pest Inspector WSDA# 76712
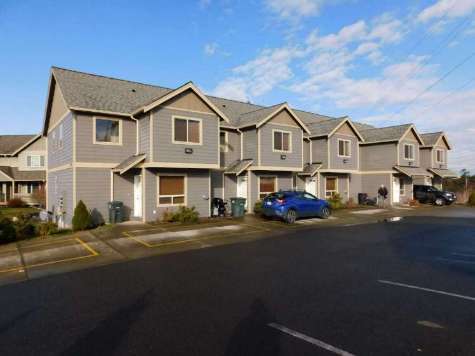
Summary
| Client(s): | Happy Investor |
| Property address: | 1234 Neighborhood Loop Bellingham WA 98765 |
| Inspection date: | Friday, March 2, 2018 |
This report published on Saturday, May 15, 2021 12:16:52 PM PDT
This is not the complete report. This is the report summary. The concerns listed here are, in the inspector's opinion, more likely to be the higher priority issues that require immediate attention. This summary is not numerically sequential as it plucks descriptions from the full report but leaves them at the same number they had in the full report. Since a client might put more priority on some concerns, that might seem routine to an inspector, the non-summary items should not be ignored. The client should read the full report.
This report is the exclusive property of CURTIS C HOME INSPECTION SERVICE, LLC and the client(s) listed in the report title. Use of this report by any unauthorized persons is prohibited.
| Cautionary | A recommendation to enhance safety. Not necessarily urgent but, in some instances, it might be | |
| Replace/Repair | Plan on replacement,, or repair, with work to be done by qualified parties | |
| Repair/Maintain | Recommended repairs that may involve ongoing upkeep. Work to be completed by qualified parties | |
| Review/Evaluate | Qualified professional to service/repair/replace/evaluate. Or, as applicable, clients to evaluate information and determine their level of concern | |
| Maintenance/Service (repair) | Requires maintenance, professional service or appropriate repair | |
| Visual limitations | Condition that, potentially, conceals moisture-related issues or damage. At client's option, accept as is/maintain or arrange for further evaluation or invasive contractor review | |
| Monitor | Keep an eye on (periodically monitor) the condition or device. Maintain, repair or replace as might be required | |
| On-site notes | Observations, comments or suggestions noted by the inspector | |
| Informational | Informational comment, but might include recommendations for small repairs or upgrades | |
| Conducive conditions | Conditions conducive for wood destroying insects or organisms (Wood-soil contact, shrubs in contact with siding, roof or plumbing leaks, etc.) |
General Information
At time of inspection, signs of past or present rodent activity were noted in the form of odors, droppings, seed shells and or damaged insulation in all crawl spaces. Often it is not possible to determine the current status of pests. Rodents are commonly seen, often moving around from one location to another, and they can cause extensive damage. If pests gain access to one area, they are likely to be active at other locations as well. I recommend further evaluation, consulting with a pest management professional. A qualified person should make repairs to seal openings in the structure, set traps, and clean rodent waste as necessary. Recommend following guidelines in these Center for Disease Control articles:
http://www.reporthost.com/?SEALUP
http://www.reporthost.com/?TRAPUP
http://www.reporthost.com/?CLEANUP
See crawlspace section for further comments regarding rodents.
The photos below illustrate wasp or hornet nests, found in locations such as exterior electric panels, crawlspace entrance, soffits, etc.I recommend qualified party, such as a pest control operator maintain aggressive insect activity as necessary.
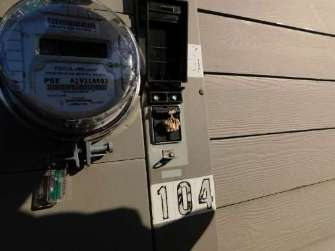
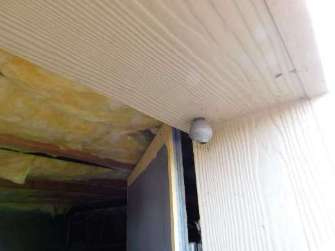
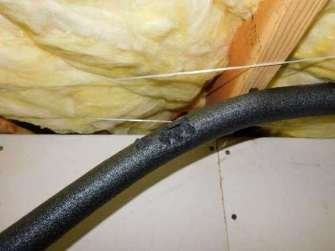
Exterior & Site
Further review and repair is recommended, photos below are examples of this condition:
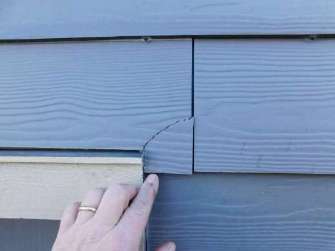
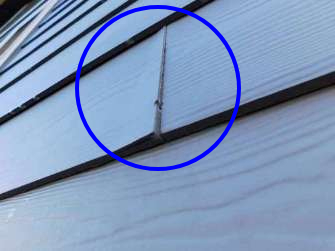
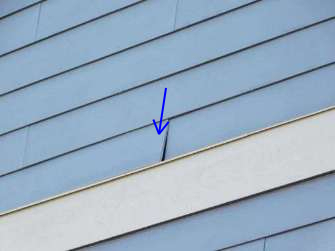
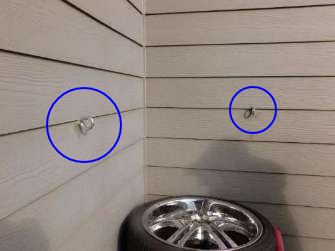
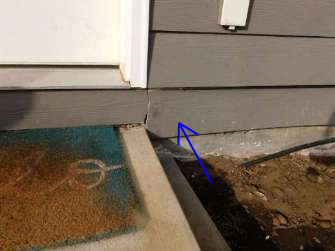
At fiber cement lap siding butt joints where flashings have been installed, as present here at the structure, butt joints should be left open, not caulked.
I recommend further review: Apply, replace or upgrade caulking as necessary. If/where caulking is not a suitable filler-sealant, gap wider than 1/4", repair, patch or fill in an appropriate manner. Upon completion of repair, apply a durable exterior finish. All work to be performed by qualified party. To learn more about effective caulking techniques, please visit: http://goo.gl/tlAjDC
Finish-paint: The exterior finish is deteriorating at some locations such as at the wood corner trim, window trim, fascias, belly-bands, etc. Failed paint is conducive to moisture absorption and can result in swelling or wood decay fungi (rot). I recommend further evaluation: Where/as necessary, refinish the exterior. When work takes place, if damage is noted, replace materials. Then clean-prep and, if applicable, apply caulking and/or install flashing to protect against seepage. Complete the job by sealing surfaces with a durable exterior finish. All work to be performed by qualified painting and/or general contractor. For detailed information on applying exterior preservatives, please visit: http://www.reporthost.com/?PAINT
To learn more about effective caulking techniques, please visit: http://goo.gl/tlAjDC
Photos below are examples:
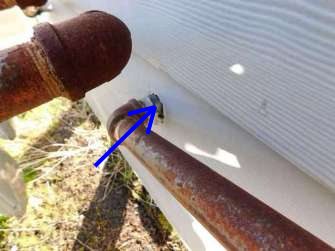
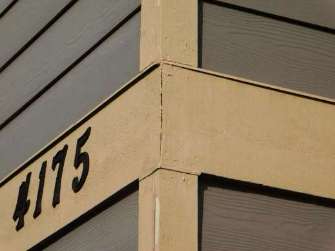
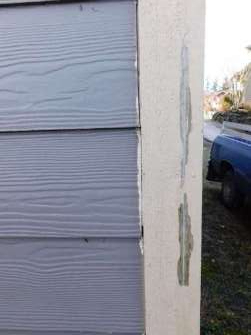
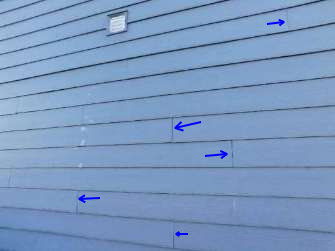
Note, white staining visible in this picture, West side of structure, appears to be a foreign material, not damage to the siding
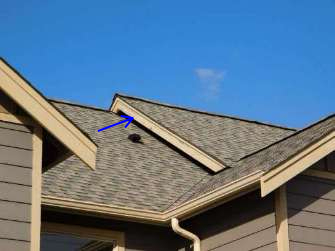
Electric System
This condition occurred at all crawlspaces and near the entries. Photo examples:
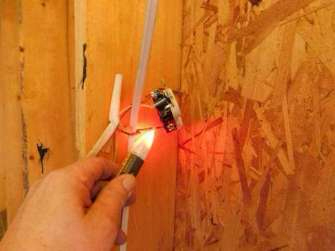
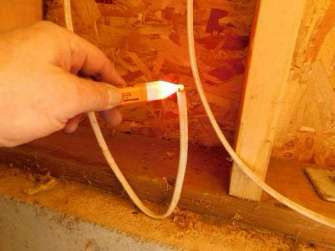
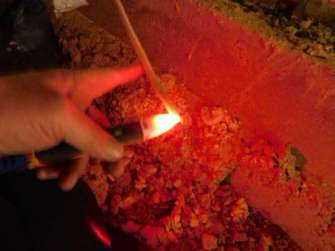
Additionally, due to stored belongings, some receptacles that currently require GFCI protection were not tested. GFCI receptacles or breakers reduce the likelihood of serious electrical shocks in damp environments. If receptacles are GFCI protected, and they do trip, I may not be able to locate resets and restore power. I recommend further evaluation: When excluded areas are clear of belongings, and resets are readily accessible, check the operation of receptacles. If GFCI protected receptacles are not installed, and fully operational in the typically recommended locations, consult with licensed electrician. Since conditions change, and electrical components can fail, clients should, periodically, verify the functionality of GFCI devices.
With the exceptions noted above, all accessible GFCI receptacles were tested to be functional. This would also include 10 exterior GFCI receptacles found at front entrances and balconies, all tested functional at time of inspection.
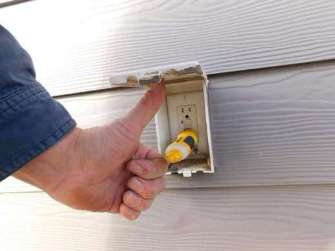
Heating & Ventilation
At this multiunit structure, wall-mounted electric fan assisted heaters were noted to be installed in all livable spaces. In the kitchen living room areas of all units a single thermostat operated two heaters. All other rooms, such as bedrooms and bathrooms, heaters were all on a separate thermostat.
Electric heaters general information: Many wall-mounted electric fan assisted heaters were noted to be dirty. Grill discoloration can be caused by concentrated heat as a result of dirt or lint at heating elements. Airborne particles in the environment enter heaters and partially burn, leaving behind carbon material that clings to grills. Exposure to burning candles, cooking, cleaning supplies, pets, and plants can exacerbate the matter. In the case of all electric heaters, the devices are manufactured with long design lives, but they require periodic cleaning. Lint, dust and debris can block airflow, negatively impact efficiency, and increase the risk of fire. High voltage is present inside electric heaters: If covers are removed, circuit breakers to heaters must be TURNED OFF and "locked-out" prior to opening heaters.
A manufacturer produced online video, general information applicable to cleaning electric wall heaters, is available here: http://youtu.be/HxQhyev5FfI
Inspection procedure: Detailed analysis of heaters is not provided, e.g., calibration of thermostats, condition of internal heating elements. The inspector does not estimate remaining life or track product recalls. Flammables, including furniture, towels, towel racks, linens, drapes, appliance cords, etc. should not be situated in close proximity to, or installed directly over, electric heaters. Maintain, as minimums, 6" of clearance above and at least 2"-3" of clearance in front of heaters. Licensed electricians are prepared to work on electric heaters.
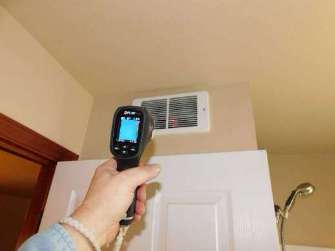
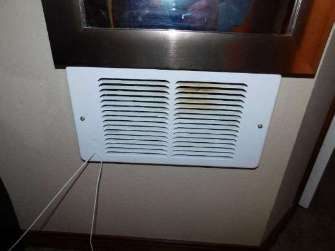
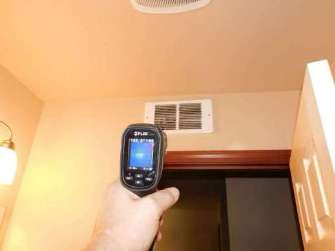
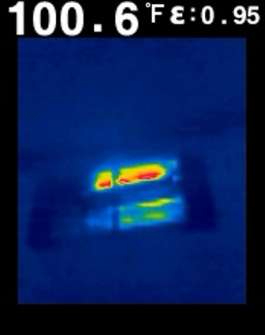
Fireplace(s), Insert(s), Freestanding Stove(s)
Here's a link to a consumer bulletin, issued by the nearby B.C. Safety Authority, that emphasizes the importance of regularly scheduling safety checkups at all gas heating appliances and fireplaces: http://goo.gl/pN1WT2
Ceramic glass, at the front of gas fireplaces, inserts and stoves, should be cleaned twice per year or as specified by manufacturer. Employ specialized cleansers formulated for the purpose, do not use ammonia-based products that could permanently etch glass. If periodic maintenance has been neglected in the past, the glass front may have become perpetually cloudy.
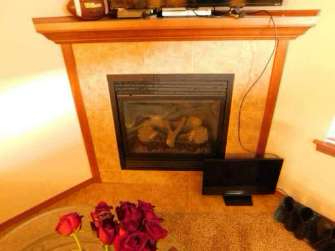
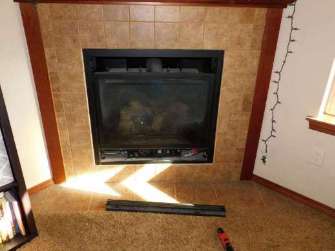
Water Heater
An article, descriptive of thermal mixing valves, is available at this link: http://goo.gl/sqzs3t
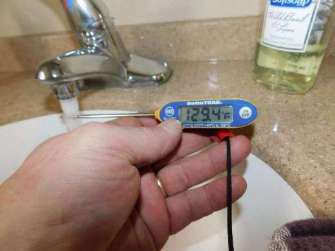
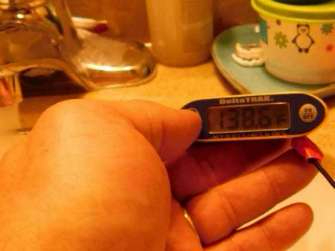
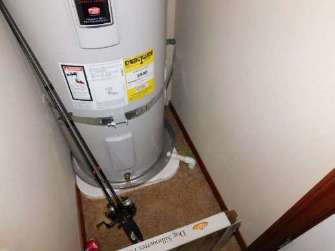
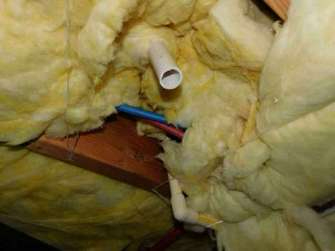
Plumbing System & Laundry
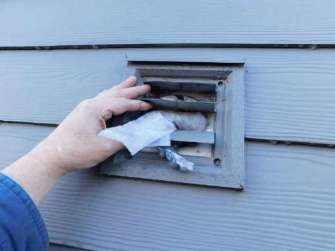
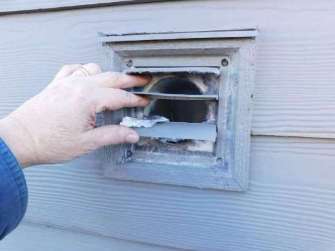
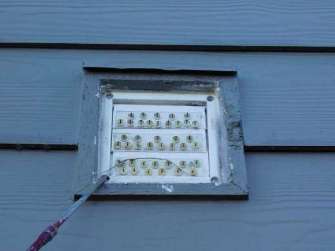
Crawl Space(s)-Foundation
Large gaps occurs at the base of all access doors and access doors at the West side of the structure had gaps around the doors themselves when closed large enough to allow vermin intrusion. I recommend a qualified contractor repair any gaps or openings at all crawlspace entrances and consult with a pest management professional as necessary to control rodent activity.
Photos below are examples of vermin intrusion entry points and illustrative evidence of habitation:
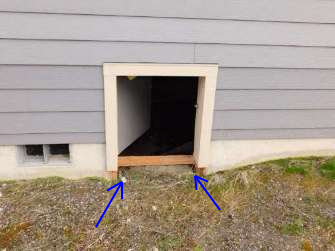
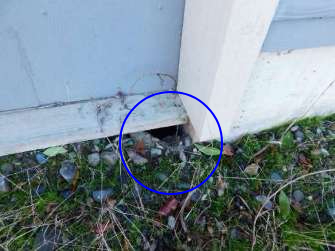
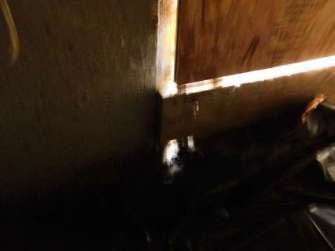
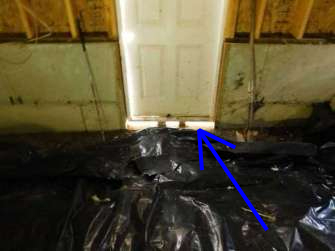
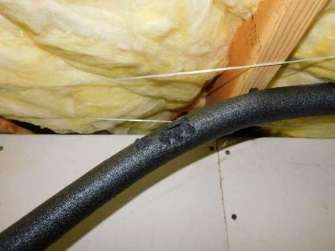
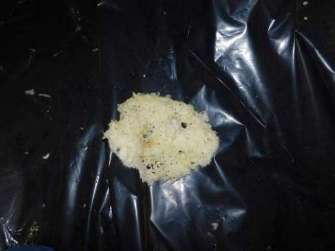
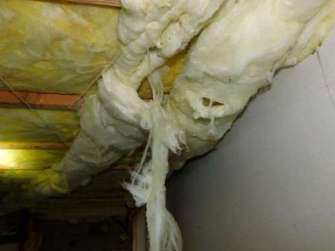
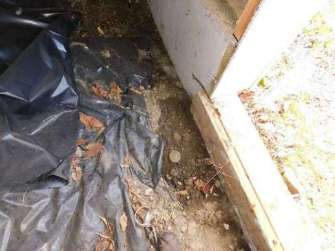
Additionally, at other vents where wells are installed, soil is too high inside the well and or debris is deterring proper airflow through screened vents. It was also noted that the vent well at the northeast corner was loose to the structure and could allow water or debris into well, and substructure. I recommend a qualified party to repair and maintain existing wells as necessary.
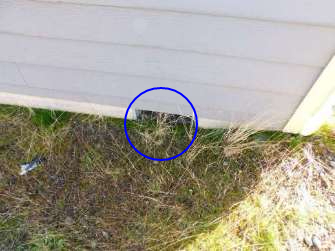
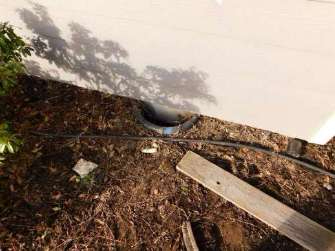
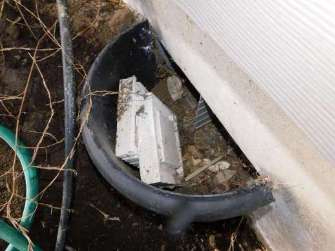
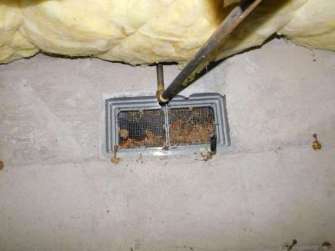
Plastic vapor barrier at all crawlspaces would benefit from repair. All exposed soil should be covered. The photos below are examples of exposed soil and/or damaged vapor barrier:
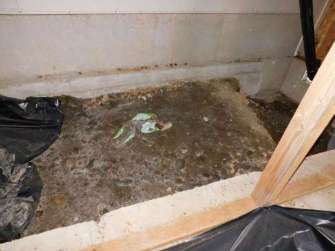
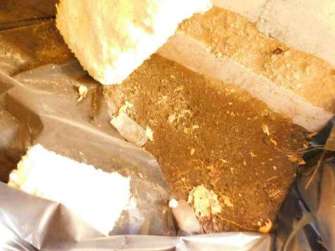
Interior Areas
Grout at all kitchen and some bathroom counter backslashes has failed or deteriorated at many visible locations.
I recommend further review, and appropriate repairs, with work to be performed by a qualified plumber and or contractor as necessary.
Countertops, areas below sinks, sink basins were obscured by stored items to some degree at all units and cannot be fully evaluated.
Inspection procedure: Inspector looks for signs of past, or possibly present, leaks or seepage. A slow, intermittent or concealed leak may be undetectable at the time of inspection. Minor deficiencies at sinks and piping can result in interior damage. Caulk and/or grout around fixtures requires periodic maintenance and eventual replacement.
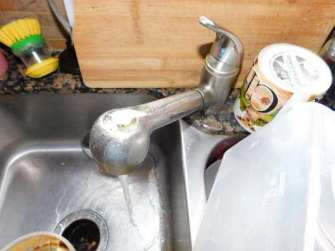
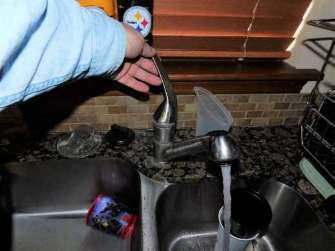
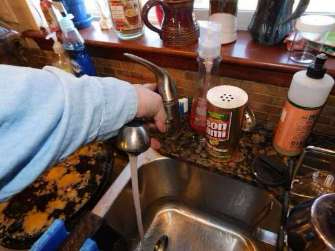
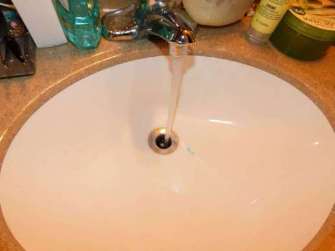
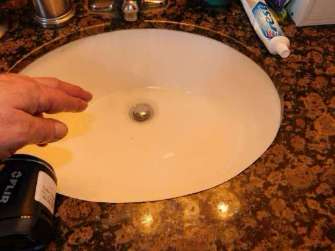
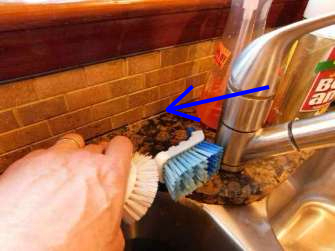
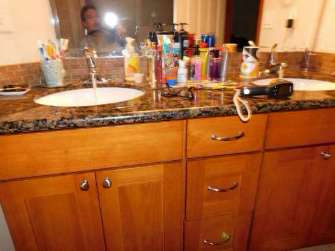
Also note that personal belongings on countertops deter a full evaluation
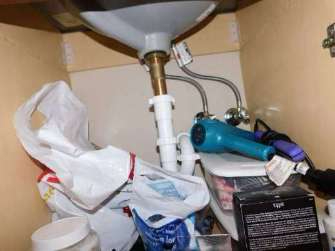
General observation at all toilets: Caulking has either not been installed, damaged or deteriorated. Preferably, an installer will seal the front and sides of a toilet but leave a gap of a few inches at the back. The seal protects against moisture entry and is, also, hygienic in nature. The back of a fixture is left open so, if the wax ring-seal (under a toilet) leaks, a resident will be more likely to detect seepage and seek professional assistance. I recommend further evaluation, and appropriate repairs, with work to be completed by a qualified plumber.
Inspection procedure: Inspector looks for signs of past, or possibly present, leaks or seepage. A non-invasive moisture meter may be employed to check flooring at bases of toilets. Regardless, a slow, intermittent or concealed leak could be undetectable at the time of inspection. Minor deficiencies at toilets can result in interior damage. Depending on belongings present and flush mechanism attachment, inspector might not remove tank lids. Caulking or grout, around bases of toilets, requires periodic maintenance and eventual replacement.
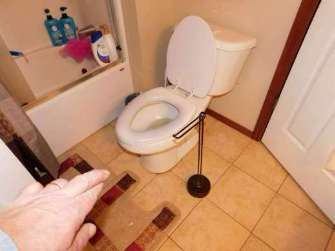
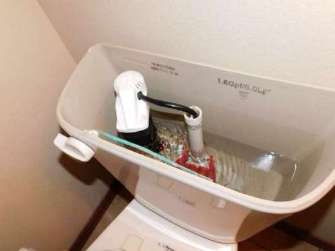
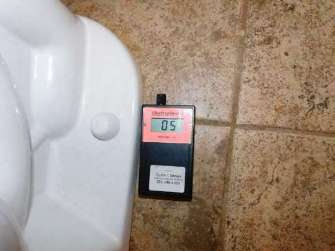
Findings are limited to conditions observed at the time of the inspection. I do not estimate remaining life. Prior to purchase, client(s) are advised to ascertain that the condition (age, cleanliness and functionality) of appliances meets with personal expectations.
Inspector does not verify internal temperatures, the operation of timers, clocks, convection ovens, warmer burners or drawers, appliance lights, or seal/fit of gaskets. Due to potential pitfalls, I do not move appliances, remove drawers to view connections, gas valves, brackets, mounting hardware, etc. Upon taking occupancy, clients are encouraged to move appliances to obtain better access and view. If any issues are discovered, consult with knowledgeable repair persons.
I recommend further assessment, and appropriate repairs, with work to be completed by a qualified plumber.
Inspection procedure: Inspector looks for signs of past, or possibly present, leaks or seepage. A slow, intermittent or concealed leak might not be readily apparent at the time of inspection. Minor deficiencies at fixtures can result in interior damage. Caulk and/or grout around fixtures requires periodic maintenance and eventual replacement.
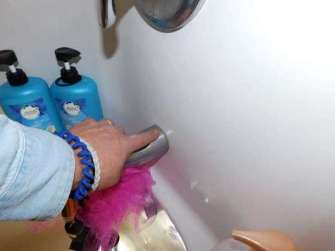
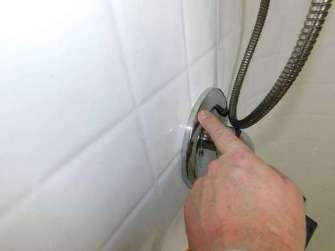
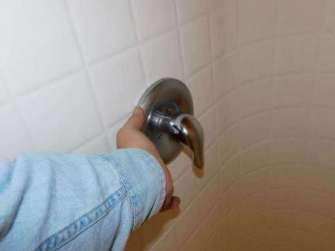
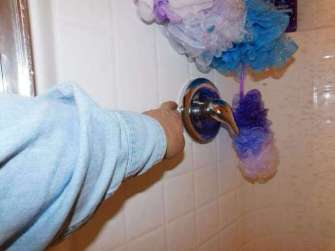
Loose carpeting was noted throughout the interior of all units. Due to significant amounts of furniture and stored items, not all carpet areas could be evaluated for further damage.
