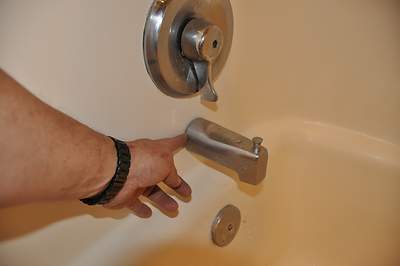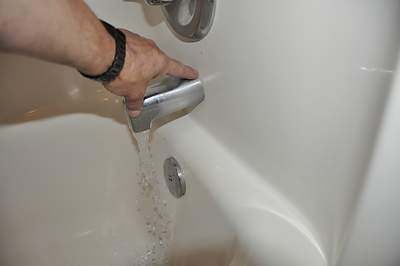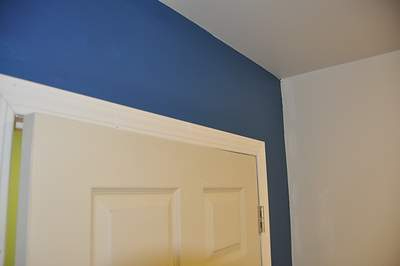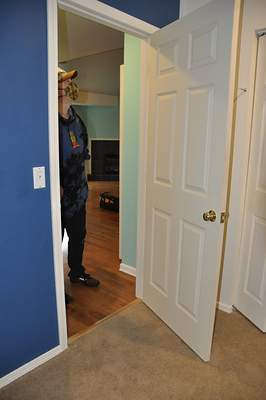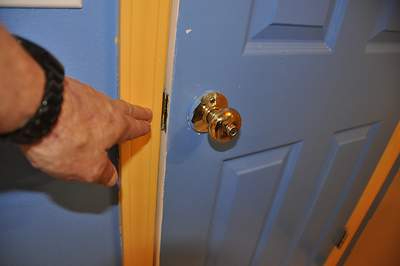
CURTIS C HOME INSPECTION SERVICE, LLC
Bellingham WA 98226-9714
Licensed Structural Pest Inspector WSDA# 76712
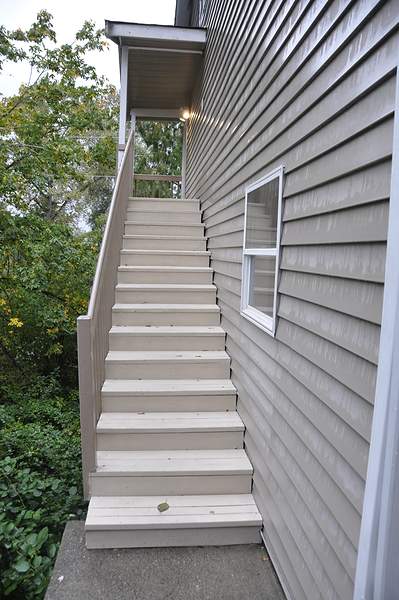
Summary
| Client(s): | Happy Client |
| Property address: | 1234 Hometown Dr Bellingham WA 98765 |
| Inspection date: | Friday, September 25, 2020 |
This report published on Saturday, May 15, 2021 12:18:03 PM PDT
This is not the complete report. This is the report summary. The concerns listed here are, in the inspector's opinion, more likely to be the higher priority issues that require immediate attention. This summary is not numerically sequential as it plucks descriptions from the full report but leaves them at the same number they had in the full report. Since a client might put more priority on some concerns, that might seem routine to an inspector, the non-summary items should not be ignored. The client should read the full report.
This report is the exclusive property of CURTIS C HOME INSPECTION SERVICE, LLC and the client(s) listed in the report title. Use of this report by any unauthorized persons is prohibited.
| Cautionary | A recommendation to enhance safety. Not necessarily urgent but, in some instances, it might be | |
| Repair/Maintain | Recommended repairs that may involve ongoing upkeep. Work to be completed by qualified parties | |
| Review/Evaluate | Qualified professional to service/repair/replace/evaluate. Or, as applicable, clients to evaluate information and determine their level of concern | |
| Maintenance/Service (repair) | Requires maintenance, professional service or appropriate repair | |
| Visual limitations | Condition that, potentially, conceals moisture-related issues or damage. At client's option, accept as is/maintain or arrange for further evaluation or invasive contractor review | |
| Monitor | Keep an eye on (periodically monitor) the condition or device. Maintain, repair or replace as might be required | |
| On-site notes | Observations, comments or suggestions noted by the inspector | |
| Informational | Informational comment, but might include recommendations for small repairs or upgrades | |
| Conducive conditions | Conditions conducive for wood destroying insects or organisms (Wood-soil contact, shrubs in contact with siding, roof or plumbing leaks, etc.) |
Exterior & Site
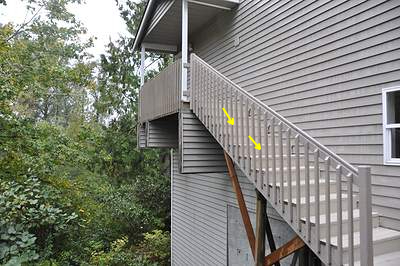
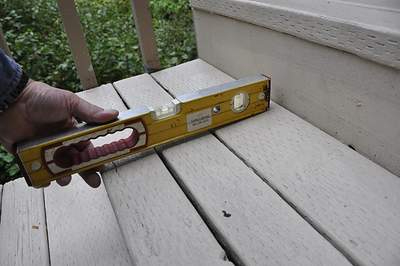
Cracks, or variations in height, at flat surface paving may be tripping hazards at the black patio area at the north side of the structure. At client's discretion, consult with the condo association to employ a flat work-paving contractor to repair or replace the steps and patio areas for safety purposes. Over time, most paved surfaces will settle and develop cracks. Depending on exposure and water penetration, it could become necessary to eventually replace materials.
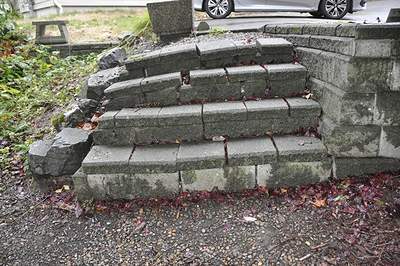
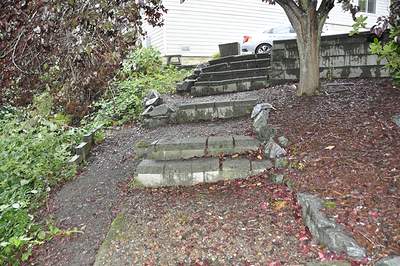
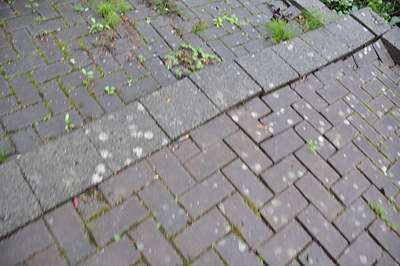
Built-in Garage(s)
In a related matter, this condo unit has two vehicle garage doors. The larger door is the one of concern in the paragraph above. The smaller garage door is manual operation. That vehicle garage door was not properly balanced. The door would not stay in place when opened half way and fell to the ground. This is a potential safety hazard since the doors can fall when open and cause injury. I recommend a qualified contractor repair as necessary. Typically, vehicle garage doors are the responsibility of condo owners associations. I recommend consulting with the association to determine responsibility.
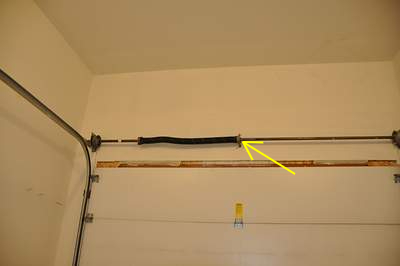
Attic
A N.W. Clean Air Agency produced online video, on the topic of microbial growths, is available at this link: http://youtu.be/6E05gEcTm7o
Follow this link to an article, published by the N.W. Clean Air Agency, on the effects of moisture, condensation and microbial growths: http://goo.gl/dRkDfH
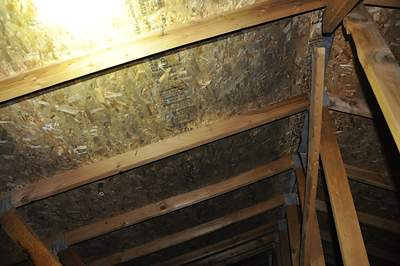
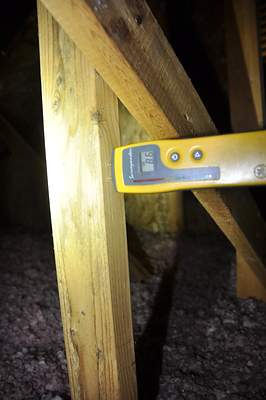
A simple calculator, designed to estimate the sufficiency of ventilation, may be accessed at this link: http://goo.gl/C0yd8G
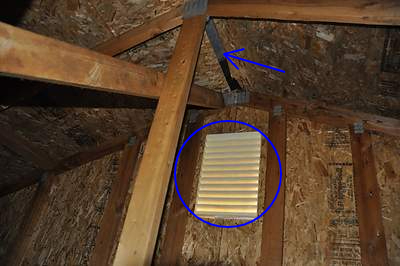
HVAC (Heating, Ventilation and Air Conditioning)
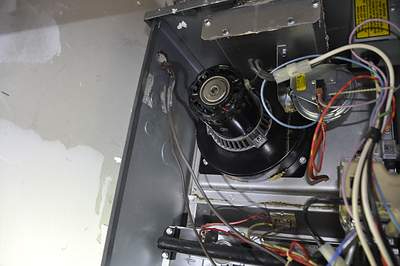
Fireplace(s), Insert(s), Freestanding Stove(s)
Here's a link to a consumer bulletin, issued by the nearby B.C. Safety Authority, that emphasizes the importance of regularly scheduling safety checkups at all gas heating appliances and fireplaces: http://goo.gl/pN1WT2
Ceramic glass, at the front of gas fireplaces, inserts and stoves, should be cleaned twice per year or as specified by manufacturer. Employ specialized cleansers formulated for the purpose, do not use ammonia-based products that could permanently etch glass. If periodic maintenance has been neglected in the past, the glass front may have become perpetually cloudy.
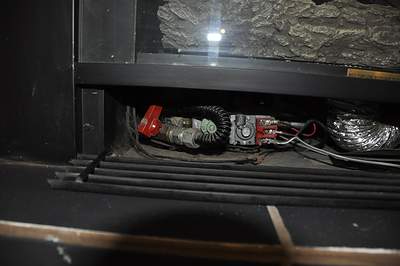
Water Heater
An article, descriptive of thermal mixing valves, is available at this link: http://goo.gl/sqzs3t
Plumbing System & Laundry
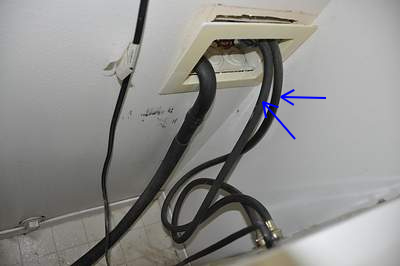
Crawl Space(s)-Foundation
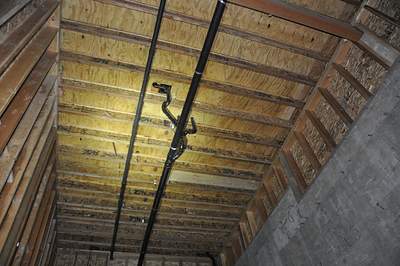
Interior Areas
Inspection procedure: Inspector looks for signs of past, or possibly present, leaks or seepage. A slow, intermittent or concealed leak might not be readily apparent at the time of inspection. Minor deficiencies at fixtures can result in interior damage. Caulk and/or grout around fixtures requires periodic maintenance and eventual replacement.
